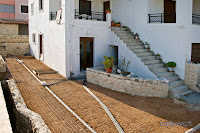 Next to a beautiful beach in Paros island, our project was to create a communal garden for seventeen apartments and seventeen private gardens keeping with the communal garden and the owners aesthetics. Pictures are taken two years after construction-planting.
Next to a beautiful beach in Paros island, our project was to create a communal garden for seventeen apartments and seventeen private gardens keeping with the communal garden and the owners aesthetics. Pictures are taken two years after construction-planting.Constructions
A concrete side walk and a stone wall was created around the apartments block in order to define road line, pedestrian lines and planting areas. Stone walls also constructed to divide apartment gardens, communal garden, apartment entrances and create multilevel planting areas. Stone pathway is ‘’wandering’’ through the garden and smaller pathways are leading to the apartment entrances. Big rocks are scattered to several planting areas.
White walls with wavy plaster and blue-grey stone walls are the dominant elements due to the minimalism of the greek island (especially Paros) architecture.
Planting
 We had to deal with a lot of confinements. The communal garden had to be easy to maintain. Private apartment gardens had to be harmonized with both owners and project’s aesthetics. Plants had to be tolerant to the harsh weather conditions. So in order to satisfy all the confinements we used native plants, succulents, cactus and maquis plants organized in groups or sections creating free shapes. Some trees such as mulberry, cypress and olive were planted around and between the apartment block to elevate the plantation and shade pathways and patios.
We had to deal with a lot of confinements. The communal garden had to be easy to maintain. Private apartment gardens had to be harmonized with both owners and project’s aesthetics. Plants had to be tolerant to the harsh weather conditions. So in order to satisfy all the confinements we used native plants, succulents, cactus and maquis plants organized in groups or sections creating free shapes. Some trees such as mulberry, cypress and olive were planted around and between the apartment block to elevate the plantation and shade pathways and patios.Συγκρότημα 17 διαμερισμάτων Αλυκή, Πάρος.
Κατασκευές
Γύρω από το συγκρότημα δημιουργήθηκε πεζοδρόμιο με βιομηχανικό δάπεδο και πέτρινος τοίχος έτσι ώστε δρόμος , πεζόδρομος και κήπος να έχουν διακριτά όρια- γραμμές. Πέτρινοι τοίχοι κτίσθηκαν επίσης για να χωρίσουν επιμέρους κήπους, να οδηγήσουν στις εισόδους των διαμερισμάτων και να δημιουργήσουν πολυεπίπεδα παρτέρια. Πλακόστρωτα μονοπάτια ‘’τριγυρίζουν’’ τον κήπο και οδηγούν με μικρότερους διαδρόμους στις εισόδους των διαμερισμάτων. Βράχοι βρίσκονται διασκορπισμένοι σε σημεία του κήπου.
Υλικά
Άσπροι τοίχοι με κυματιστό σοβά και κατασκευές από μπλε-γκρι πέτρα κυριαρχούν καθώς η απλότητα της νησιώτικης (και ιδιαίτερα της Πάρου) αρχιτεκτονικής δεν αφήνει περιθώρια για πειραματισμούς.
Φύτευση
Πολλοί περιορισμοί για να αντιμετωπίσουμε. Ο κοινόχρηστος κήπος έπρεπε να είναι εύκολος στη συντήρηση. Οι επιμέρους ιδιωτικοί κήποι έπρεπε να καλύπτουν αισθητικά τους ιδιοκτήτες. Τα φυτά έπρεπε να είναι προσεκτικά επιλεγμένα ώστε να αντέχουν στις αντίξοες καιρικές συνθήκες. Με όλους αυτούς τους περιορισμούς καταλήξαμε στο να χρησιμοποιήσουμε ιθαγενή φυτά, φρύγανα, κάκτους και αρκετά παχύφυτα. Όλα οργανωμένα σε ομάδες ή ενότητες δημιουργώντας ελεύθερες γραμμές και σχήματα. Δέντρα όπως κυπαρίσσια, μουριές και ελιές φυτεύτηκαν τριγύρω αλλά και ανάμεσα στα διαμερίσματα για να σκιάσουν μονοπάτια- βεράντες και να ‘’σπάσουν’’ τον όγκο των κτιρίων.














_web.jpg)
_web.jpg)
_web.jpg)
-Model.jpg)





_web.jpg)
_web.jpg)
_web.jpg)
_web.jpg)
_web.jpg)
_web.jpg)
_web.jpg)
_web.jpg)
_web.jpg)
_web.jpg)
_web.jpg)
_web.jpg)
_web.jpg)

_web.jpg)


_IMG_0822_web.jpg)
-Model-web.jpg)

-Modelweb.jpg)


_IMG_0786_web.jpg)
_IMG_0756_web.jpg)
_IMG_0835_web.jpg)
_IMG_0833_web.jpg)
_IMG_0826_web.jpg)





