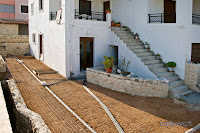_IMG_0822_web.jpg) House in a 870 square meter area in Sfakaki. The plot shape is a rectangular almost 70 meters long and about 12 meters wide so it was a big designing challenge to keep the balance between the hard and soft scape due to the needs for car movement,parking area and space enough for car inversion.
House in a 870 square meter area in Sfakaki. The plot shape is a rectangular almost 70 meters long and about 12 meters wide so it was a big designing challenge to keep the balance between the hard and soft scape due to the needs for car movement,parking area and space enough for car inversion.The pictures are taken before and during the construction and six months after the planting.
DESIGN
-Model-web.jpg) |
| Lighting Plan |
 |
| Water Feature |
-Modelweb.jpg) |
| Construction detail |
CONSTRUCTIONS
Entrance for cars and different door for pedestrians. A road 3,5 meters wide made of concrete blocks is leading to the garage. Stone pavement connects the road with the main entrance of the house and continues surrounding the house defining pathways and planting areas. Elevated stone planting areas ''brake'' the flat scape and add a few curves to the perpendicular structured house. BBQ with oven and an outdoor kitchen covered by roof tiles.
PLANTING
Multicolor- multishape concrete bricks, red rock for the pavements, white-red stones for the walls, ecru marble-stone for the top of the walls and the steps, ceramic parts scattered in the stonewall and black pebbles for the finishing of the pavement.
Organized linear planting creating plant groups. Three levels of plantation. In the highest level there are several ornamental trees but also eleven fruit barring trees. The medium level consists of ornamental bushes of different shape, color and foliage texture. In the third level groundcover plants are creating flowerbeds and ``fill the gaps`` between the upper level plants.
_IMG_0833_web.jpg) Ceramic pots placed on the top of the walls and on the pavement are completing the planting by giving color and interest to the hard scape.
Ceramic pots placed on the top of the walls and on the pavement are completing the planting by giving color and interest to the hard scape._IMG_0826_web.jpg)
BEFORE & AFTER
Οικία στο Σφακάκι σε χώρο 870 τ.μ.
Κατασκευες
Είσοδος με συρόμενη πόρτα για αυτοκίνητα και ανοιγόμενη για πεζούς.
Δρόμος πλάτους 3,5 μ.ξεκινά από την είσοδο και καταλήγει στο στεγασμένο χώρο στάθμευσης στην πυλωτή της οικίας.
Πλακόστρωτο ενώνει δρόμο- χώρο στάθμευσης με την κεντρική είσοδο της οικίας και συνεχίζει περιβάλλοντας το σπίτι και ορίζοντας διαδρόμους και χώρους φύτευσης.
Πέτρινα υπερυψωμένα παρτέρια ``σπάνε’’ τον επίπεδο περιβάλλοντα χώρο σε περισσότερα επίπεδα χωρίζοντας παράλληλα και χώρους.
Παραδοσιακή ψησταριά ,ξυλόφουρνος, παρασιά σε παράταξη και μπροστά μεγάλη επιφάνεια με πλακάκια που χρησιμεύει σαν χώρος εστίασης. Ο χώρος πλαισιώνεται από βοηθητική κουζίνα καλυμμένη από πέργκολα με κεραμίδι και από πετρότοιχο που χρησιμοποιείται και ως κάθισμα.
Υλικά
Διαφόρων σχημάτων και χρωματισμών κυβόλιθοι.
Πέτρες εκρού-κόκκινες για τους τοίχους, κόκκινες πλάκες για τα πλακόστρωτα με άσπρους αρμούς.
Πέτρες εκρού γυαλισμένες-κομμένες για τα καπάκια των τοίχων και για τα σκαλοπάτια ,
Κομμάτια από σπασμένα κεραμίδια μέσα στους αρμούς των τοίχων.
Μαύρα βότσαλα στο τελείωμα του πλακόστρωτου.
Φύτευση
Γραμμική φύτευση με τα φυτά οργανωμένα σε ομάδες.
Τρείς ζώνες φύτευσης. Στην ψηλότερη υπάρχουν διάφορα καλλωπιστικά δένδρα αλλά και έντεκα οπωροφόρα. Η μεσαία ζώνη αποτελείται από καλλωπιστικούς θαμνους διαφορων σχημάτων χρωμάτων και υφής φυλλώματος. Στην χαμηλότερη ζώνη τοποθετήθηκαν φυτά εδαφοκάλυψης με σκοπο να γεμίσουν τα κενα των υψηλότερων ζωνών αλλά και για να δώσουν χρώμα.
Πιθαρια που τοποθετήθηκαν πάνω στους τοίχους ή πάνω στο πλακόστρωτο ολοκληρώνουν τη φύτευση προσδίδοντας ενδιαφέρον και χρώμα.




_IMG_0786_web.jpg)
_IMG_0756_web.jpg)
_IMG_0835_web.jpg)






No comments:
Post a Comment